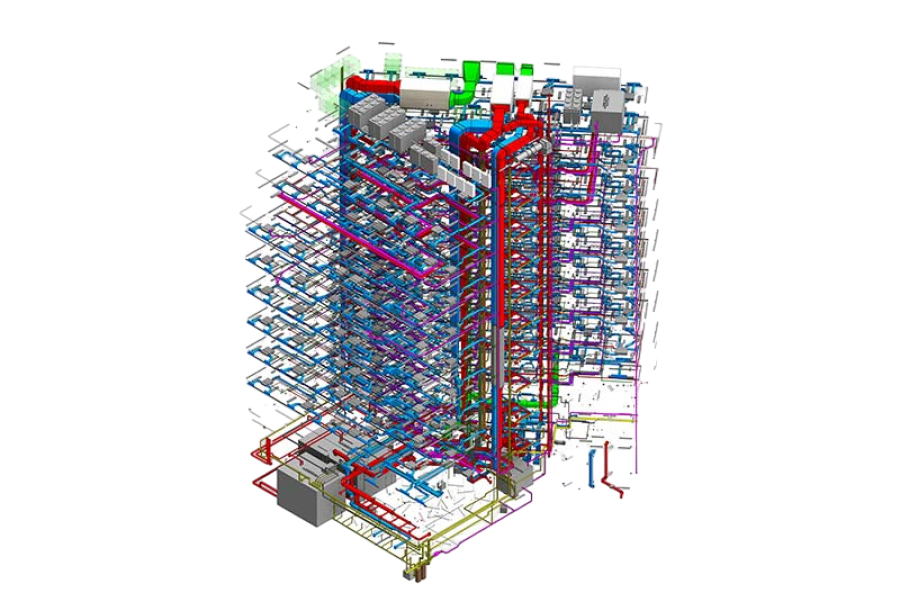Services BIM
MEP Coordination:
Harmonizing mechanical, electrical, and plumbing (MEP) systems within the architectural and structural frameworks of the project.
Efficiency Optimization:
Leveraging BIM to enhance the efficiency of building systems, leading to sustainable and cost-effective designs.

We Make It Happen!
MEP contractors, MEP consultants, and Design-Build firms leverage BIM to design, detail, estimate, fabricate and install MEP (mechanical, electrical, and plumbing) building systems more quickly and accurately. MEP modeling improves collaboration, streamlines projects, and reduces risk and waste across the project. MEP 3D modeling, CAD services, MEP coordination, etc provide effective synchronization between all the individual parts of a building. We create MEP BIM models for buildings in various sectors like healthcare, residential, commercial, and industrial properties as well as hotels and resorts.
- Conversion of 2D design drawings to 3D model
- Coordination among different MEP trades
- Shop drawings
- Fabrication drawings
- Builders work drawings
- Extraction of Project Information
- Construction documents
- Risk mitigation
- Clash detection
- Coordinate checking
- Quantity take-offs
- Energy analysis
- Schedules, detailed section views, bill of materials
- 3D BIM to 4D BIM for scheduling and to 5D BIM for costing
- Parametric modeling and library creation of HAVC & MEP components
Advantages
- We offer precise and comprehensive MEP BIM as per the client's demands.
- We follow international codes and standards while developing BIM of MEP designs to provide detailed MEP shop drawing services to clients across the world.
- We ensure a fast turnaround time at a competitive price.
- Our qualified and experienced professional team follows strict quality measures to meet our client's expectations.
- We keep our clients regularly updated about the progress of their work at each stage of the project.
- We use software such as CAD-Duct, Revit MEP, AutoCAD, CAD-Pipe, and Navisworks and our staff is flexible in working with inputs from AutoCAD files, GIF or JPEG files, PDF, photos, images, scanned, electronic files, Revit files, and hand-drawn sketches.